Building Information Modelling/Management (BIM)
Building Information Modelling (BIM) is simply the process of using a centralised digital representation of the facility under development as a basis for decision making throughout the project and facility’s life cycle from earliest conception through to demolition. This is made possible by the use of advanced 3D parametric modelling tools that are used to create the centralised model which contains the information required for constructing the facility. BIM offers our clients several benefits such as reducing the amount of errors and omissions in tender documents. Again the virtual environment that BIM presents allows clients to visualise what the finished product will look like before construction starts on site. This provides the opportunity to identify problems earlier in the building process. Change request from clients are also less costly as it takes a relatively shorter time for our engineers to effect changes to construction documentation as compared to the traditional approach to design. BIM provides us with the opportunity to solve problems early in the design process which means that there are fewer errors in our construction drawings and ultimately fewer hassles or rework onsite.
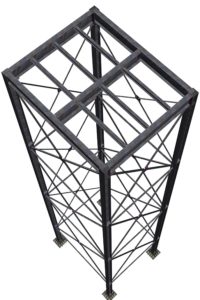
3D Steel Frame Model .
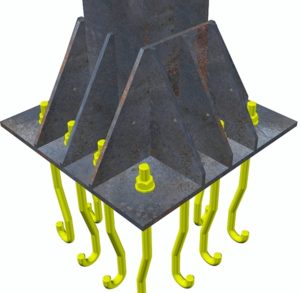
Steel Frame Rigid Support Detail.
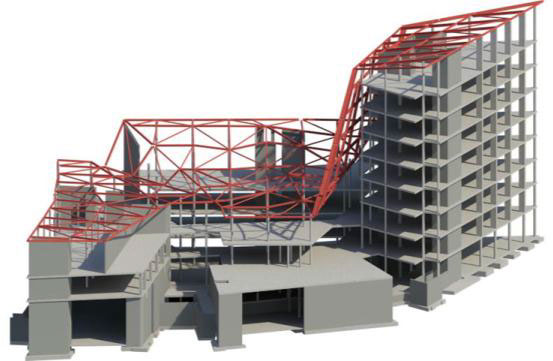
3D Reinforced Concrete Frame Model for Structural Analysis and Detailing.
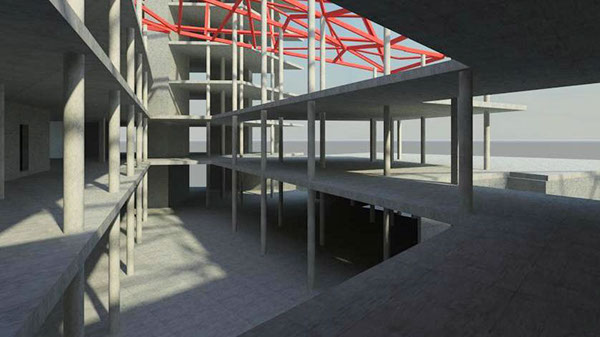
3D View of Reinforced Concrete Frame.
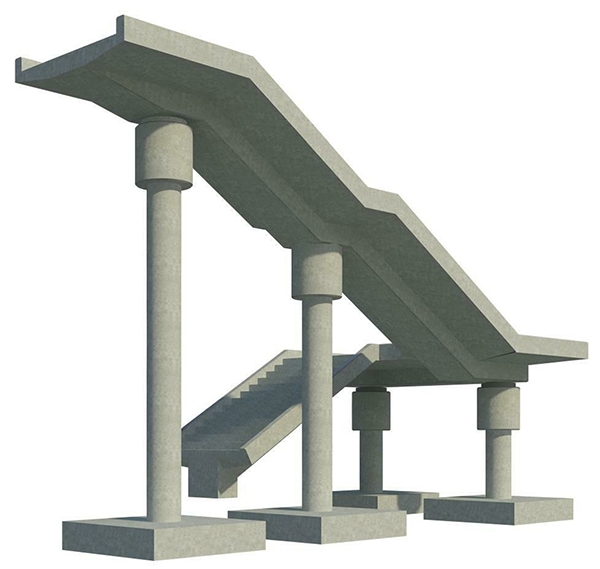
Parametric 3D Model of a Reinforced Concrete Access Staircase for Pedestrian Bridge Structure.
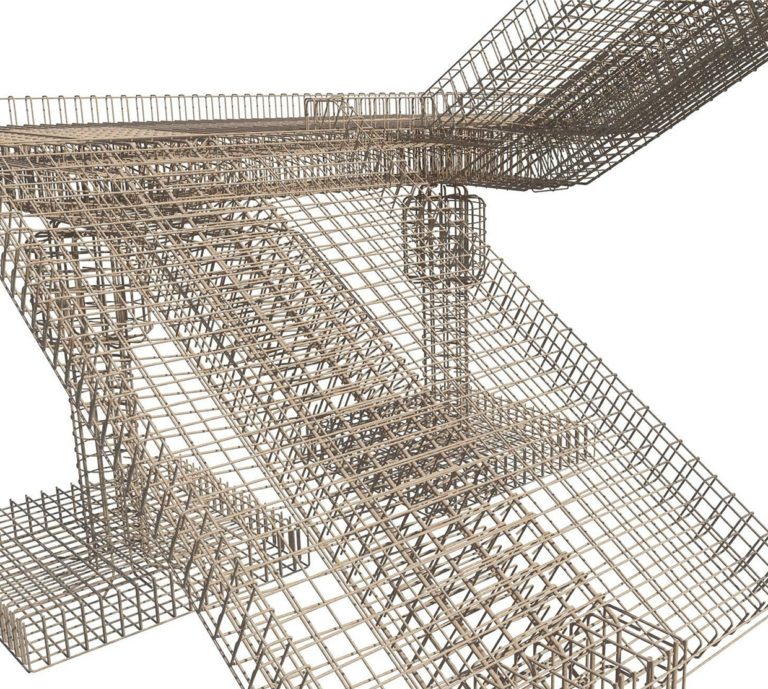
3D Rebar Detailing of Reinforced Concrete Structure.
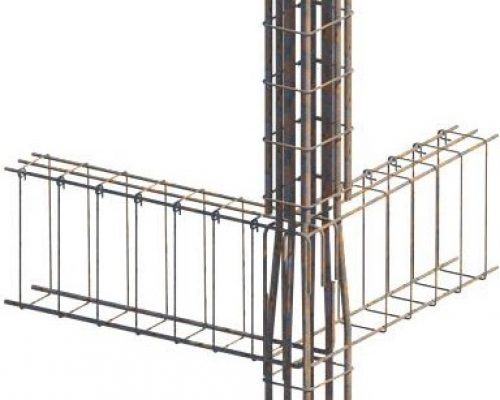
Rebar Detail for Reinforced Concrete Beam-Column Junction.
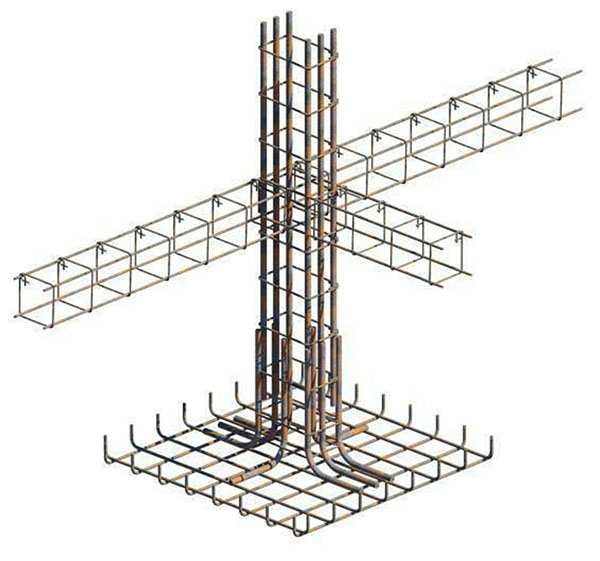
Rebar Detail for Reinforced Concrete Pad Foundation.
